Loft Conversions Gallery
Before and after loft conversion pictures, all built by Swindon Loft Conversions
Below are a selection of our loft conversion projects showing the different stages of a loft conversion from removing roof trusses, strengthening and supporting the roof structure, installing Velux® windows, constructing dormer windows, building and fitting staircases to plastering, carpentry works, loft heating, loft plumbing, power points and integrated loft lighting.
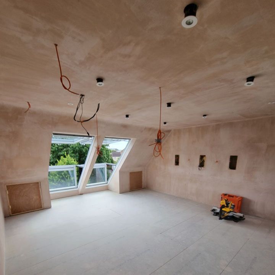
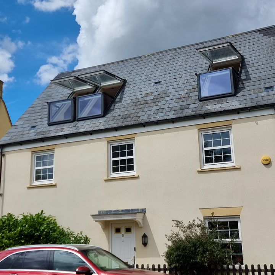
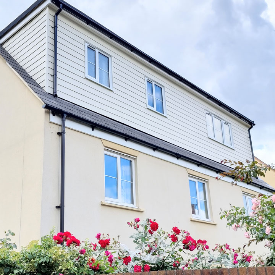
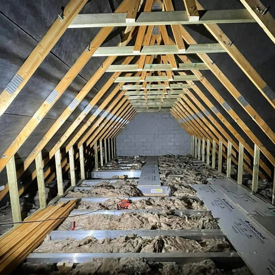
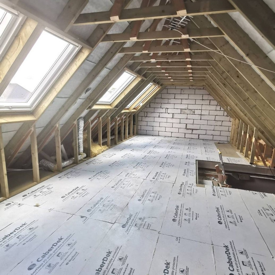
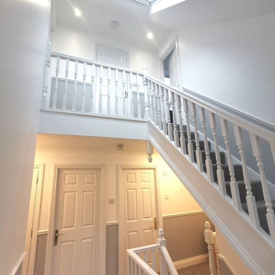
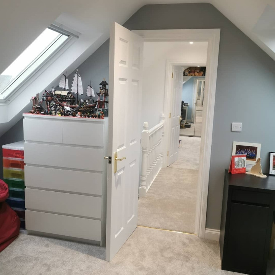
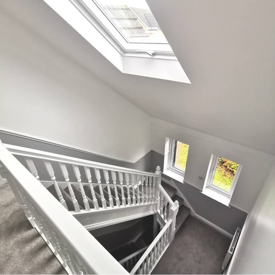
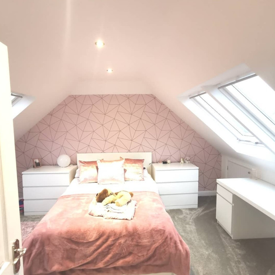
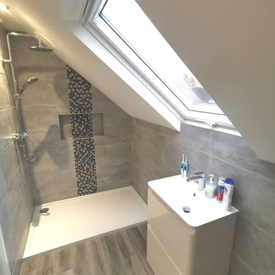
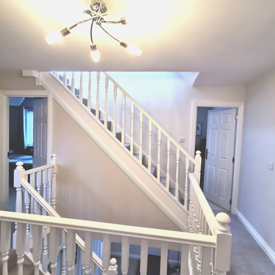
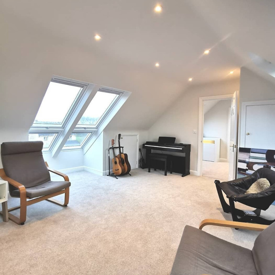
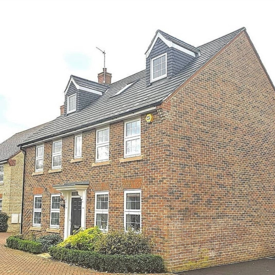
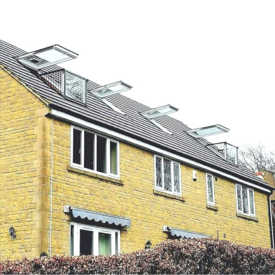
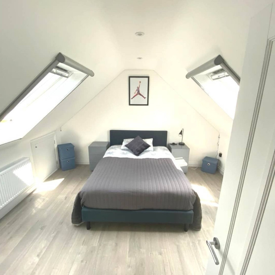
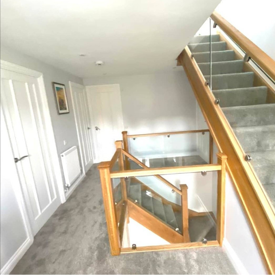
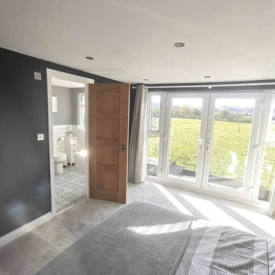
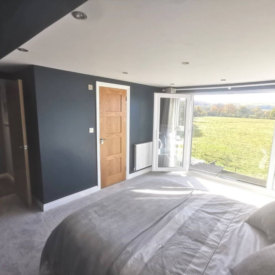
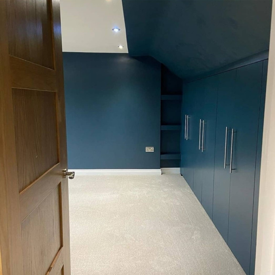
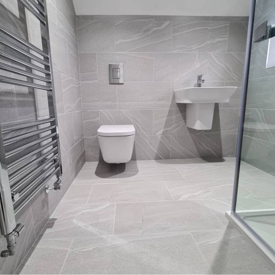
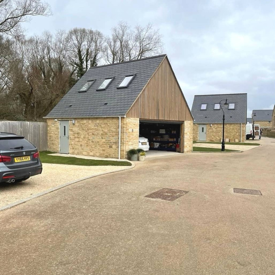
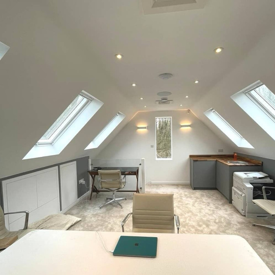
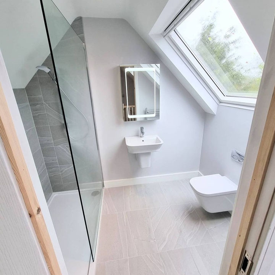
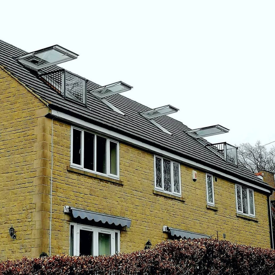
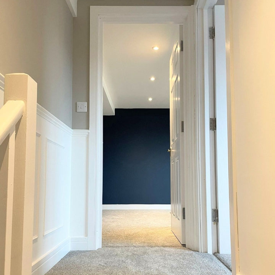
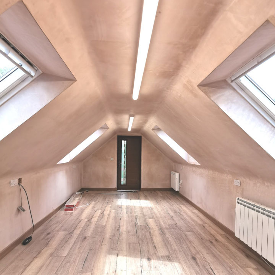
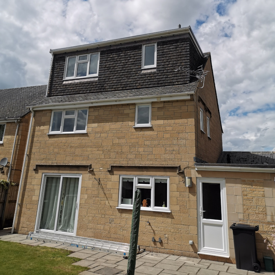
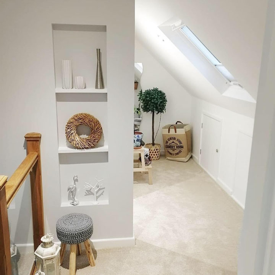
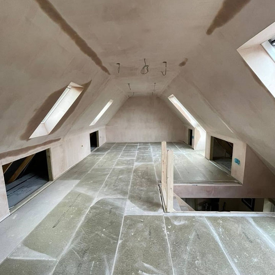
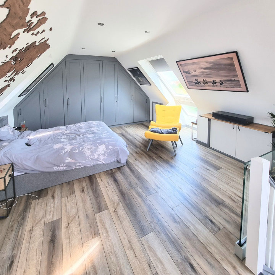
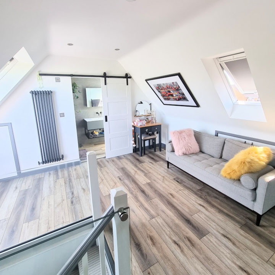
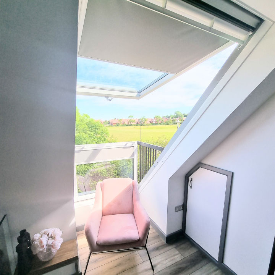
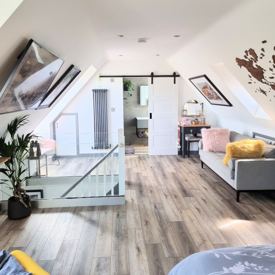
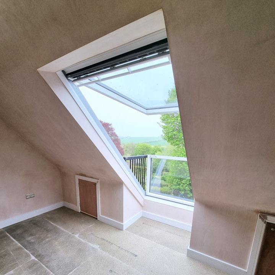
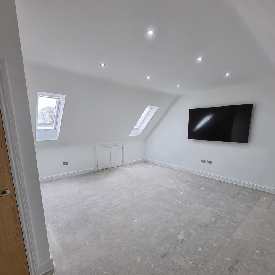
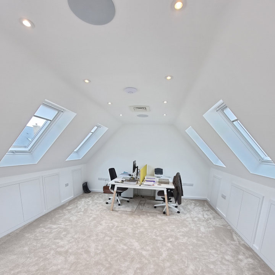
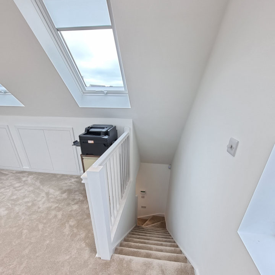
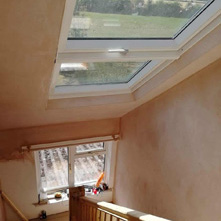
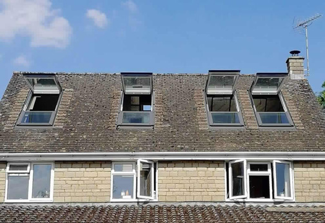
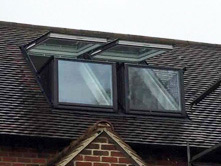
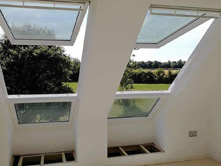
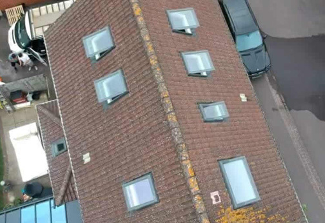
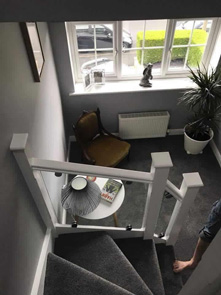
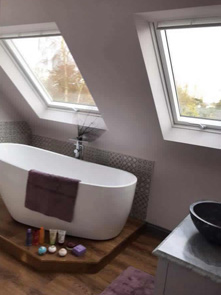
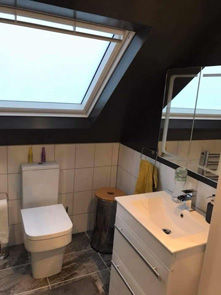
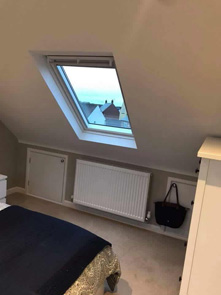
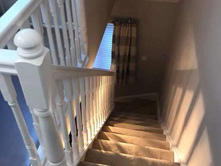
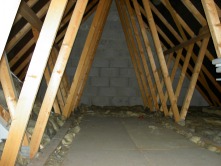
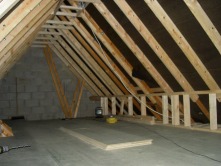
Truss roof rafters
Lofts and attics with truss roof rafters, as pictured above, are ideal to be converted into extra living space giving you additional bedrooms and bathrooms, office accommodation, children's playrooms etc.
Structural strengthening and support
Structural strengthening and support is the first stage in converting your loft. The above picture shows an attic with the timber floor insulated and laid and the trusses removed after strengthening and support has been completed.
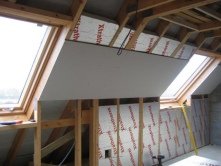
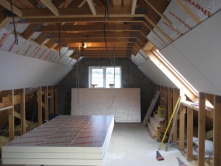
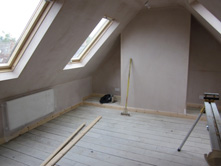
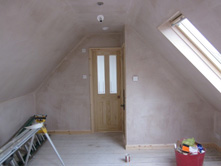
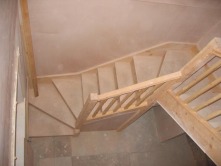
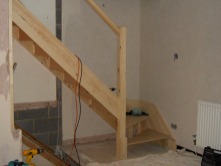
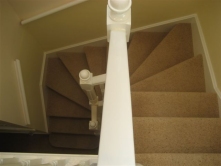
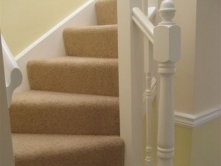
Installing staircases
At Swindon Loft Conversions we install made to measure staircases to exactly fit into the space available and suit your requirements giving you access to your new loft.
Made to measure stairs and cupboards
Depending on the space available, most staircases can be installed to give you either extra open plan under stairs storage or built in cupboards to maximise your storage area.
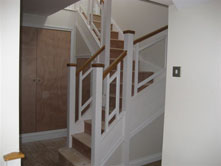
Cupboard doors or access can be tailored to your own requirements.
Please call Swindon Loft Conversions on 01793 778399 or alternatively email brent@swindonloftconversions.co.uk to discuss your requirements.
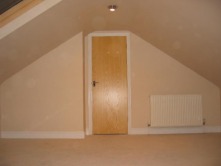
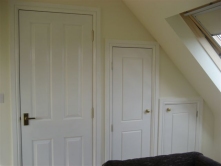
Loft plastering, carpentry and heating
The above picture shows a fully insulated loft at the plaster finish stage with carpentry works (skirting boards, architraves and doors) and heating completed ready for decoration.
Storage access panels
We will fit insulated storage access panels into your loft conversion walls giving you access into the eaves to ensure you don't lose any valuable storage space.
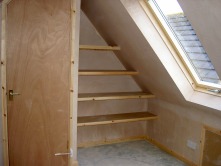
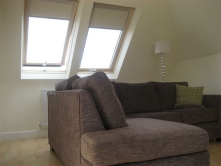
Built in attic shelving
Your converted attic space may suit built in cupboards or shelving. Rather than try to find shelving units to fit the space available, Swindon Loft Conversion can build shelves to compliment your room.
Velux window options
Swindon Loft Conversions are Velux window installers and can supply and fit all types and variations of Velux windows to bring natural daylight to your loft or attic conversion.
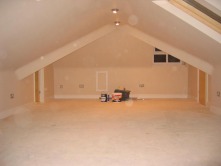
Lighting, power sockets and TV points
We will fit lighting, switches, single and double power sockets, BT telephone points and TV points in your new loft where you need them.
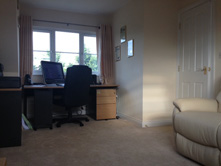
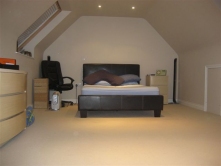
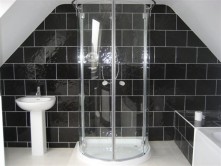
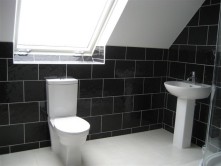
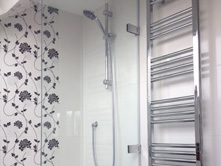
Loft bathroom fitting and plumbing
The pictures above show an example shower room designed and fitted by Swindon Loft Conversions.
Bathroom, shower room and cloak room designs
Options for bathrooms, incorporating baths into your loft space, shower rooms and cloakrooms.
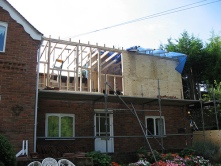
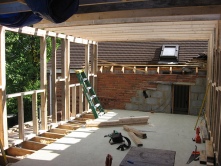
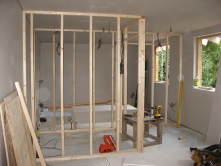
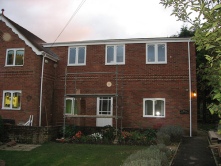
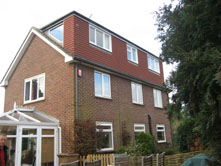
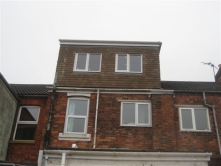
Rear terrace house loft conversions
Loft conversions to the rear of terrace houses create much needed extra living areas where space is often limited.
Dormer window loft conversions
Installing dormer windows, which are built out from the loft space, give extra head height and light.
To arrange a loft conversion site survey please call us on 01793 832 334 or email brent@swindonloftconversions.co.uk.
Contact Us
Whether you would like to convert your attic to give you an extra bedroom for a growing family, a new office to work from home or spare room for visitors, to discuss ideas for your loft conversion project or how we can help to convert your garage please call us on 01793 832 334 or email brent@swindonloftconversions.co.uk.
01793 832 334
brent@swindonloftconversions.co.uk
Loft conversion company in Swindon, Wiltshire covering Wiltshire, Gloucestershire, Oxfordshire and Berkshire.
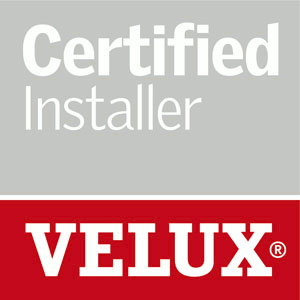
Request a call back
Call us on 01793 832 334 or request a call back and we will be pleased to contact you to discuss converting your loft space or converting your garage into a home office, extra bedroom or untility room.